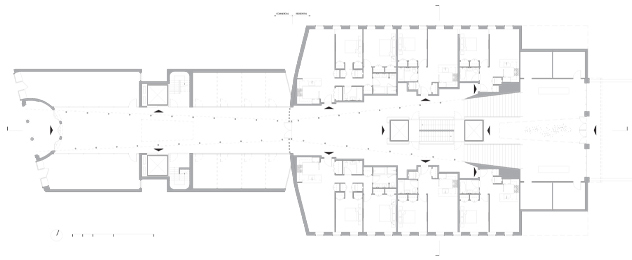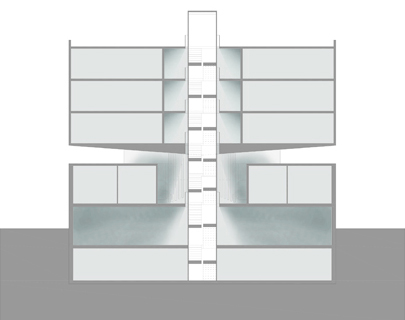WORK:118Mamaroneck Playhouse
MAMARONECK PLAYHOUSE
MAMARONECK, NY
COMPETITION, 2013
The proposed design for the adaptive reuse of the vaudeville Mamaroneck Playhouse begins backstage in the existing building. Here remains a shuttered-in cathedral vault of playhouse scenes still hanging by ropes from the cavernous ceiling. This volume inspires the development of a grand new entrance located at the back of the building. The new entry not only caters to the building’s proposed program of apartments, but also provides a theatrical communal space that forms part of an ‘internal street’ within the building linking Main St to Phillips Park Road.
Rather than add height to this existing volume, the design descends another story down into the basement level, removing the old backstage floor. Opening the back wall and excavating grade from the back facade, a new ramp gently cuts through the landscape to meet the sidewalk and parking lot. Services and concierge amenities are located on both ends of the entry, and a grand staircase ascends upward towards a circulation core encased in glass. This theatrical circulation and vertical ascent within the building evokes notions of scenes being raised and lowered onto a stage platform; an ever-changing backdrop of place.
Alongside the ideas of live acting, vaudeville and the stage, also contributing to the diagrammatic motif for developing the plans and sections are the projector, the film and the lens. Vanishing points and views with angles, long and sharp, evoke focal points of light and image projection across the theatre space and onto the screen. The proportions of space throughout the building are organized around the aspect ratio of the movie screen.
The original facade on Mamaroneck Avenue remains, and through its historic openings, the lobby extends, ramping downward to become a new public arcade taking its cues from the building’s original interior of arches and balconies. The repetition of columns, which flare through the circulation with an angular rhythm, play on themes of solid and void, light and shadow. It is almost as if the footsteps on the new stone floor are simulating the clacking of the spinning film projector.
With retail and commercial space organized along the commercial main street, the proposed residential component of the program fits within the volume of the old theatre. Looking to keep the building’s original footprint and facade as intact as possible, new cuts have been made into the black box to allow light to fill the apartment dwellings and common spaces. Like a curtain about to be lifted or drawn, vertical slices occur at the buildings existing corners, removing the structure and allowing wide slivers of light to penetrate the old box. Where slices do not occur, bricks are removed from the walls in repetitious pattern, creating new screens allowing light to filter to the spaces within.











