

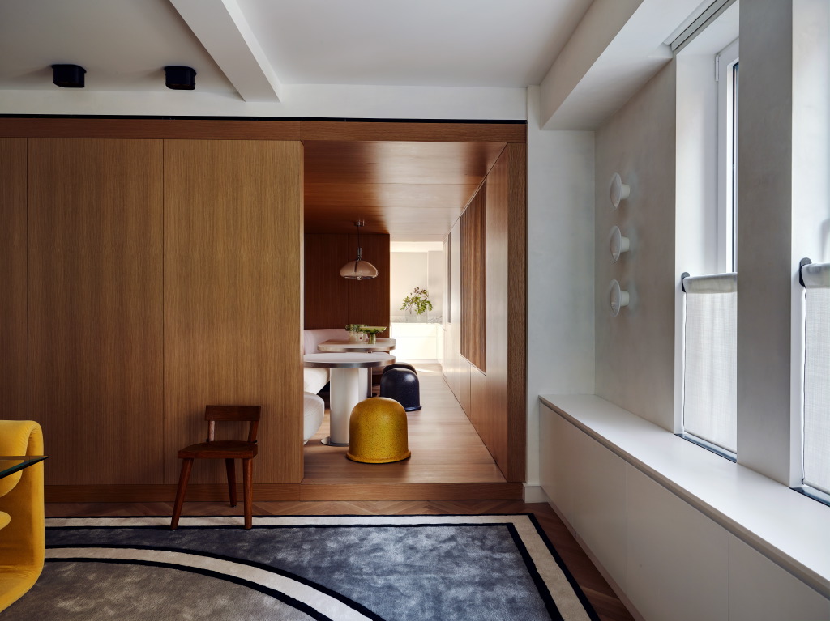

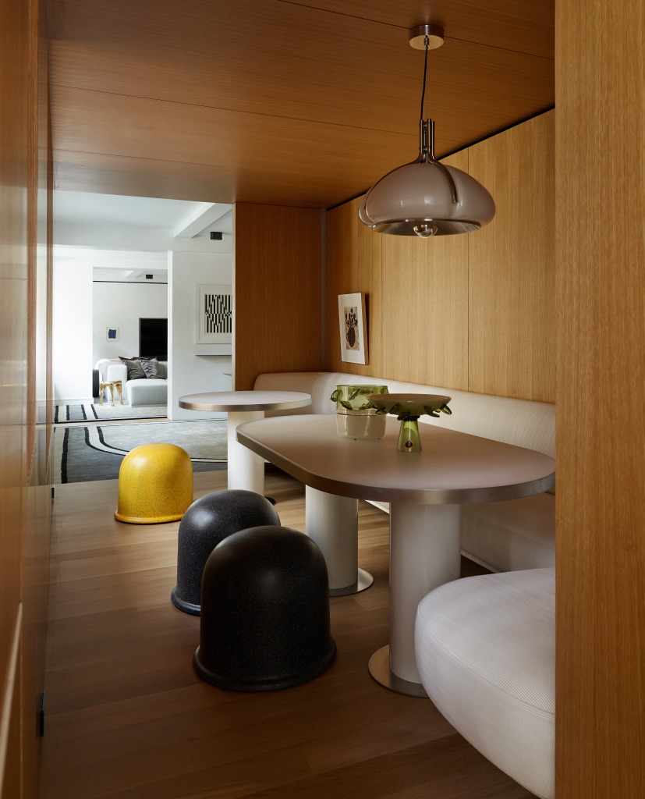
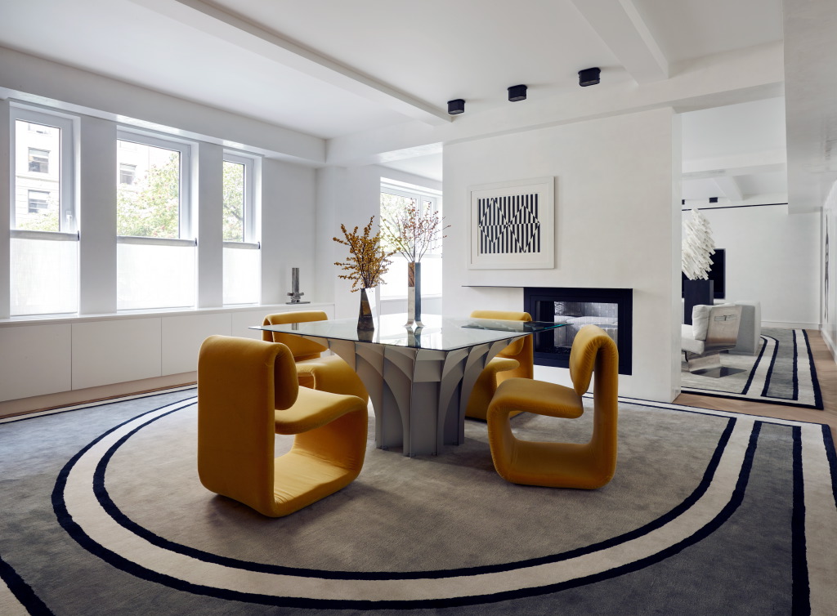
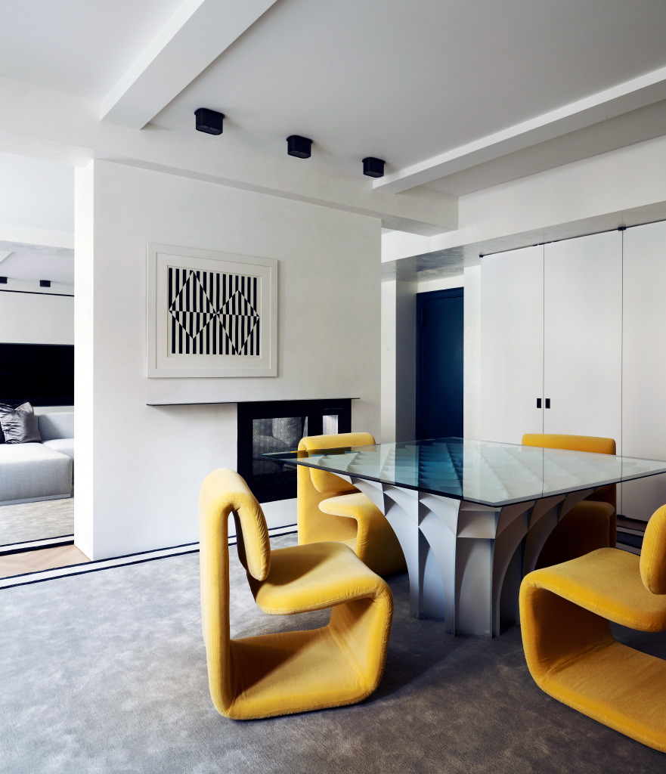
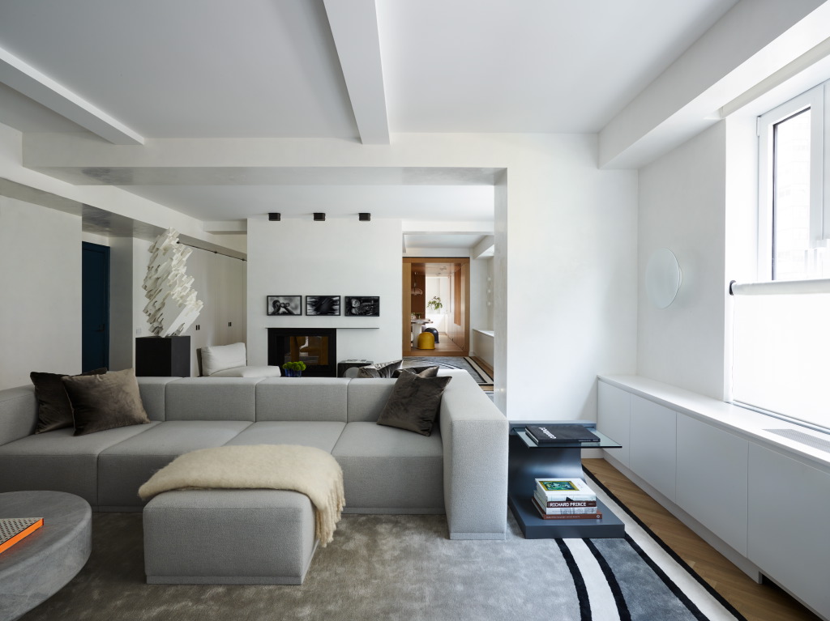
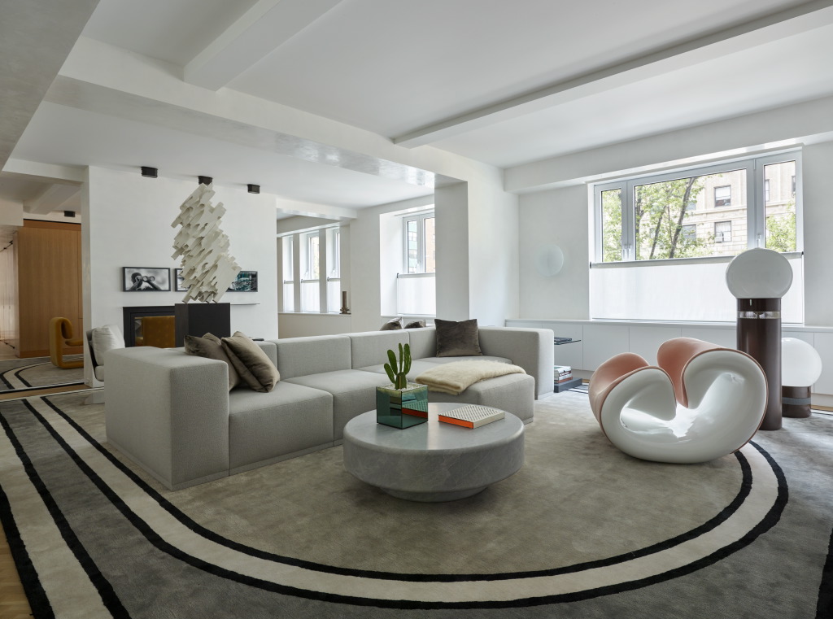



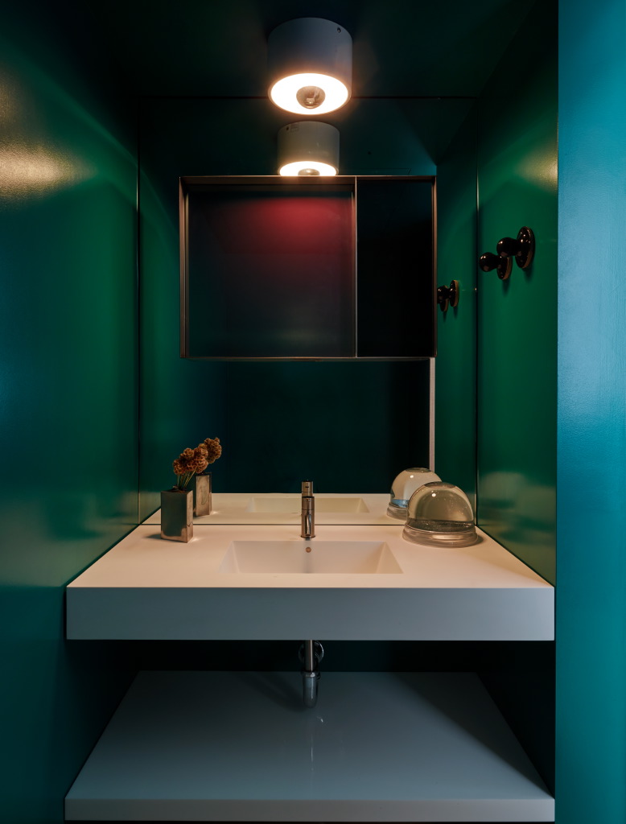
Your Custom Text Here
PARK AVENUE RESIDENCE
NEW YORK, NY
2018
Initially conceived as an investigation in “thresholds”, this project took shape when our Clients acquired their neighboring unit and engaged us to combine both individual apartments into one.
Each intervention is defined as a moment of "passing through." Two wooden boxes bookend the apartment with a continuous open space in-between the two. Floating in the main space is the hearth wall; a modern remnant marking the line between the new and the old. Passing through each of these "thresholds" demarcates the change in program for each space, i.e.: Living to Dining, Dining to Kitchen, Living to Sleeping.
The primary "threshold" is for public living. Situated precisely between the existing concrete structure of the apartment and wrapped entirely in warm white oak, a modern box contains a powder room, a pantry, the back wall of the kitchen and the breakfast room - a room you can pass through. Separating the kitchen from the formal living space, the wooden box is lifted up, gesturing an elevated spirit for family gathering. With a lowered wood ceiling, the compression of space is complimented by diffused light created by the slatted window screens, creating an intimate volume. Reveals between the wooden panels provide functioning details of concealed lighting and air distribution. This space is the conduit for typical public passage while the box is cradled by the existing structure.
The second "threshold" is entirely private. Also conceived of in wood, this box connects the living space to the secluded master suite. Containing the dressing room, with access to the master bathroom, this passage is again wrapped in white oak, with a depressed ceiling, but extends into the master suite providing concealed storage.
The last "threshold" is the floating fireplace wall. Finished with hand-troweled plaster and floating steel blade mantels, the hearth references the old demising wall that originally separated the two apartments. Fitted with a double-sided firebox, allowing visual passage through the wall, it stands within the new open living space as a modern reminder of the wall that was once there.
Interiors: CAROLEGAN INTERIORS
General Contractor: HI Interiors
Photography: Richard Powers
PARK AVENUE RESIDENCE
NEW YORK, NY
2018
Initially conceived as an investigation in “thresholds”, this project took shape when our Clients acquired their neighboring unit and engaged us to combine both individual apartments into one.
Each intervention is defined as a moment of "passing through." Two wooden boxes bookend the apartment with a continuous open space in-between the two. Floating in the main space is the hearth wall; a modern remnant marking the line between the new and the old. Passing through each of these "thresholds" demarcates the change in program for each space, i.e.: Living to Dining, Dining to Kitchen, Living to Sleeping.
The primary "threshold" is for public living. Situated precisely between the existing concrete structure of the apartment and wrapped entirely in warm white oak, a modern box contains a powder room, a pantry, the back wall of the kitchen and the breakfast room - a room you can pass through. Separating the kitchen from the formal living space, the wooden box is lifted up, gesturing an elevated spirit for family gathering. With a lowered wood ceiling, the compression of space is complimented by diffused light created by the slatted window screens, creating an intimate volume. Reveals between the wooden panels provide functioning details of concealed lighting and air distribution. This space is the conduit for typical public passage while the box is cradled by the existing structure.
The second "threshold" is entirely private. Also conceived of in wood, this box connects the living space to the secluded master suite. Containing the dressing room, with access to the master bathroom, this passage is again wrapped in white oak, with a depressed ceiling, but extends into the master suite providing concealed storage.
The last "threshold" is the floating fireplace wall. Finished with hand-troweled plaster and floating steel blade mantels, the hearth references the old demising wall that originally separated the two apartments. Fitted with a double-sided firebox, allowing visual passage through the wall, it stands within the new open living space as a modern reminder of the wall that was once there.
Interiors: CAROLEGAN INTERIORS
General Contractor: HI Interiors
Photography: Richard Powers