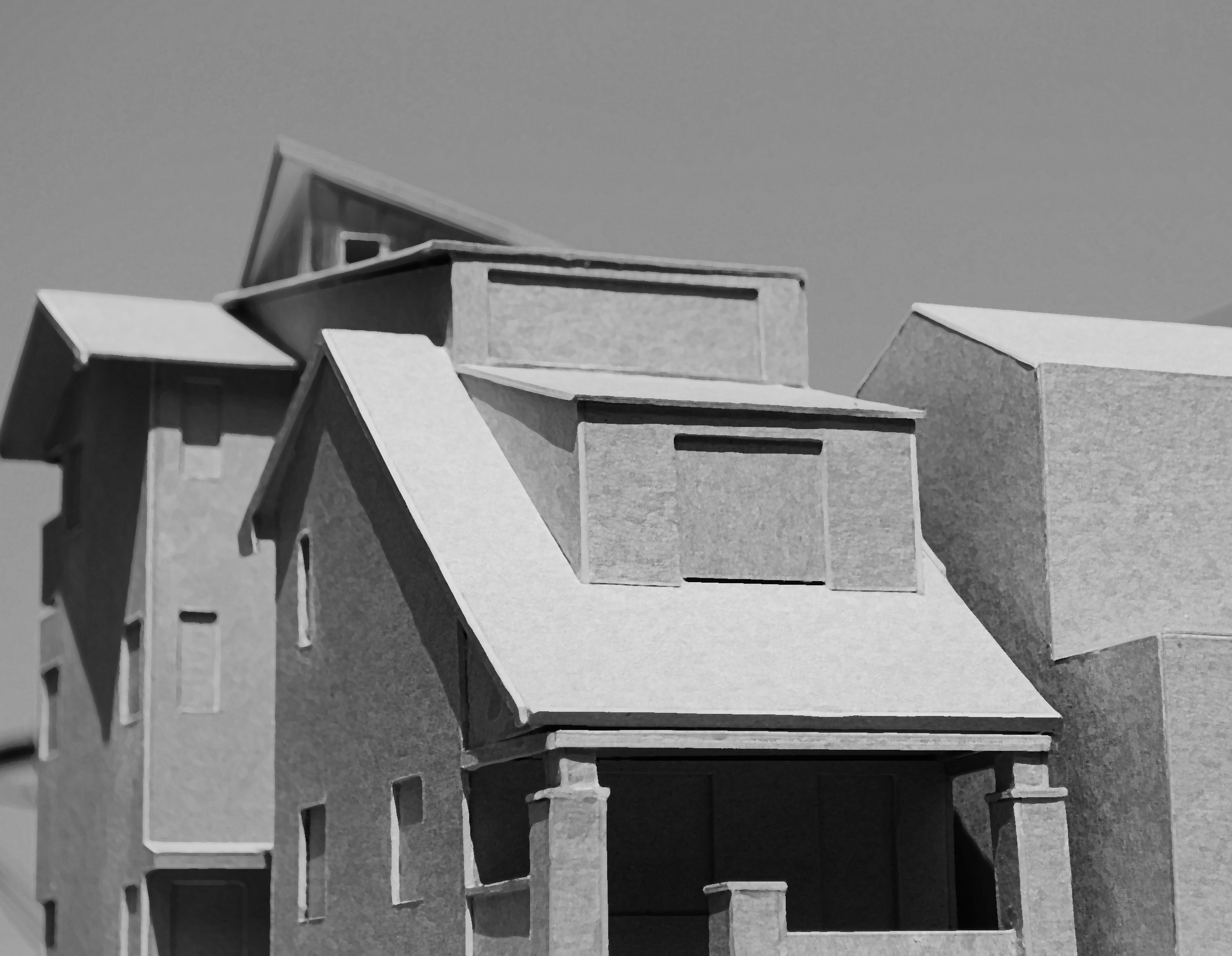





Your Custom Text Here
POP TOP HOUSE ADDITION
TORONTO, ON
UNBUILT, 2012
In Toronto’s East End is a house shared by two families. One family occupies the first floor and the front half of the second, while another family inhabits the back half of the second floor and all of the third. With the need to expand their space, a stair is to be constructed between the third floor and this singular room popping up from the attic. A gable roof is rotated to span the ridge from corner to corner and give the popup a sense of space that pushes up and out at its street side corner. A polycarbonate band brings a continuous sense of light and openness into the small room.
POP TOP HOUSE ADDITION
TORONTO, ON
UNBUILT, 2012
In Toronto’s East End is a house shared by two families. One family occupies the first floor and the front half of the second, while another family inhabits the back half of the second floor and all of the third. With the need to expand their space, a stair is to be constructed between the third floor and this singular room popping up from the attic. A gable roof is rotated to span the ridge from corner to corner and give the popup a sense of space that pushes up and out at its street side corner. A polycarbonate band brings a continuous sense of light and openness into the small room.