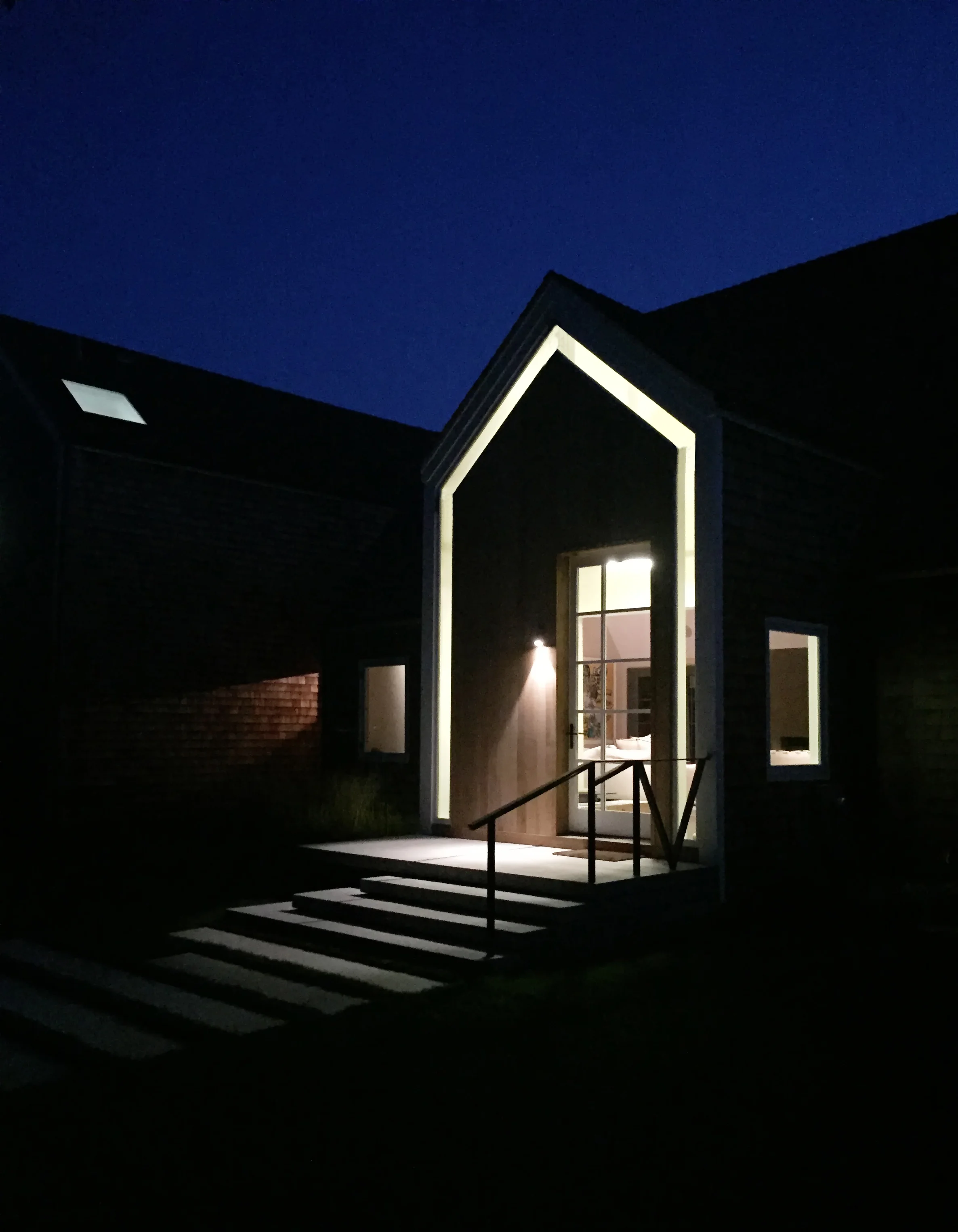

















Your Custom Text Here
TILT HOUSE
SAGAPONACK, NY
2013
When the design work began in 2012, the architecture for revising this 1980s “spec-house” was originally conceived of as an intervention of the "tilt." Looking to the twin peaked roofs that ascend to frame the preserved farm fields to the west, each insertion is an instance of the sectional tilt: a reprise that unifies the whole.
On the exterior, the design recalls the shed roofs and cedar shingles of traditional farmhouses, but this vernacular is opened with a transparency that allows light to penetrate and views to reach out to the adjoining pastures. These are the new Kitchen and Dining spaces, adjacent to the pool that extends west and reflects the blue of the sky. Fully transparent, the interior is released from the bounds of the walls, blending living space to the outside. The new double peaked roof, a result of an immovable beam, references the present twin roofs of the main house.
Within, contrasting materials of rosewood, oak, bronzed steel, and cool concrete are illuminated by light streaming through high glass panes. Further inward, the living spaces echo angled profiles with light and shadow. The resin walnut panels cast angular tones of warm shadow in the family room, both shielding and cooling the room from the summer heat. The exposed rafters and crisp ceilings of the living room suggest the repeating rooflines. The tilt again appears in the gently creased modern planes of the Master shower room. Carved from Corian, and contained in glass, the room evokes the classicism of soft marble bath houses. And beyond, the bronze and greyed oak furniture of the Master Suite reinforce the vaulted ceiling above. Behind the massive wood slab, a pivoting hinged door exposes the upward-angled double height stair well, giving way to another tilting moment which invites the sky and blue down its end wall in an otherwise crisp white surrounding.
The architecture and the landscape, the exterior shapes and the interior spaces, seek to balance the contrasting dialogue by bookending the site with an expansive horizon and the verticality of the sky. The plantings and the weathering of materials will change and enhance as brilliant summer sun becomes golden winter light, gracing the site with varied textures and colors.
Interiors: Christopher Coleman Interior Design
Landscape Designer: Joel Loblaw Inc.
Construction Manager: I.E. Construction Management, LLC
Photography: Ty Cole
TILT HOUSE
SAGAPONACK, NY
2013
When the design work began in 2012, the architecture for revising this 1980s “spec-house” was originally conceived of as an intervention of the "tilt." Looking to the twin peaked roofs that ascend to frame the preserved farm fields to the west, each insertion is an instance of the sectional tilt: a reprise that unifies the whole.
On the exterior, the design recalls the shed roofs and cedar shingles of traditional farmhouses, but this vernacular is opened with a transparency that allows light to penetrate and views to reach out to the adjoining pastures. These are the new Kitchen and Dining spaces, adjacent to the pool that extends west and reflects the blue of the sky. Fully transparent, the interior is released from the bounds of the walls, blending living space to the outside. The new double peaked roof, a result of an immovable beam, references the present twin roofs of the main house.
Within, contrasting materials of rosewood, oak, bronzed steel, and cool concrete are illuminated by light streaming through high glass panes. Further inward, the living spaces echo angled profiles with light and shadow. The resin walnut panels cast angular tones of warm shadow in the family room, both shielding and cooling the room from the summer heat. The exposed rafters and crisp ceilings of the living room suggest the repeating rooflines. The tilt again appears in the gently creased modern planes of the Master shower room. Carved from Corian, and contained in glass, the room evokes the classicism of soft marble bath houses. And beyond, the bronze and greyed oak furniture of the Master Suite reinforce the vaulted ceiling above. Behind the massive wood slab, a pivoting hinged door exposes the upward-angled double height stair well, giving way to another tilting moment which invites the sky and blue down its end wall in an otherwise crisp white surrounding.
The architecture and the landscape, the exterior shapes and the interior spaces, seek to balance the contrasting dialogue by bookending the site with an expansive horizon and the verticality of the sky. The plantings and the weathering of materials will change and enhance as brilliant summer sun becomes golden winter light, gracing the site with varied textures and colors.
Interiors: Christopher Coleman Interior Design
Landscape Designer: Joel Loblaw Inc.
Construction Manager: I.E. Construction Management, LLC
Photography: Ty Cole