


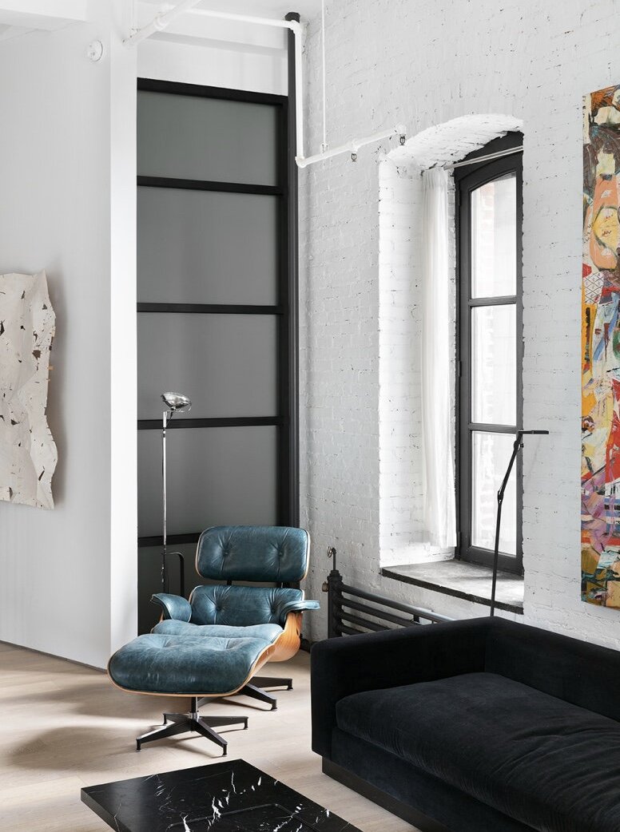
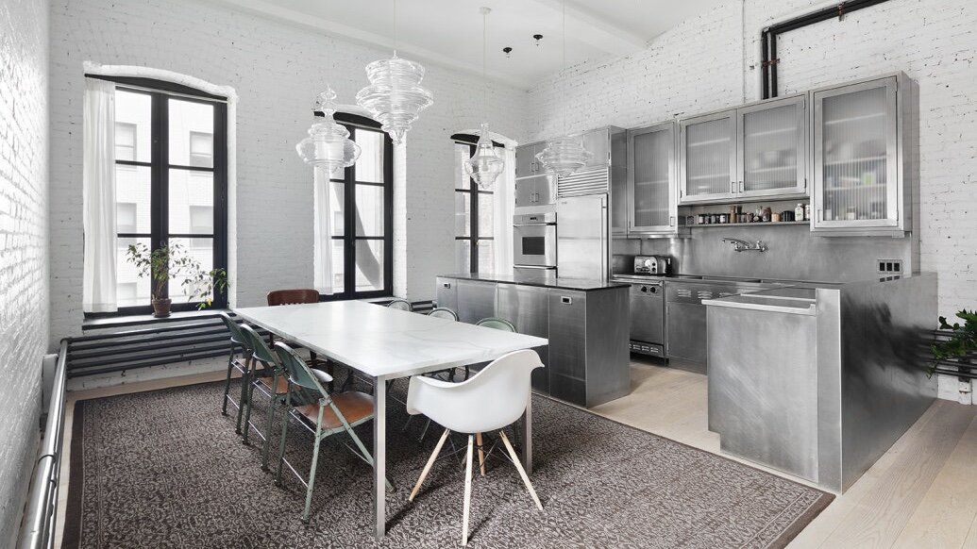
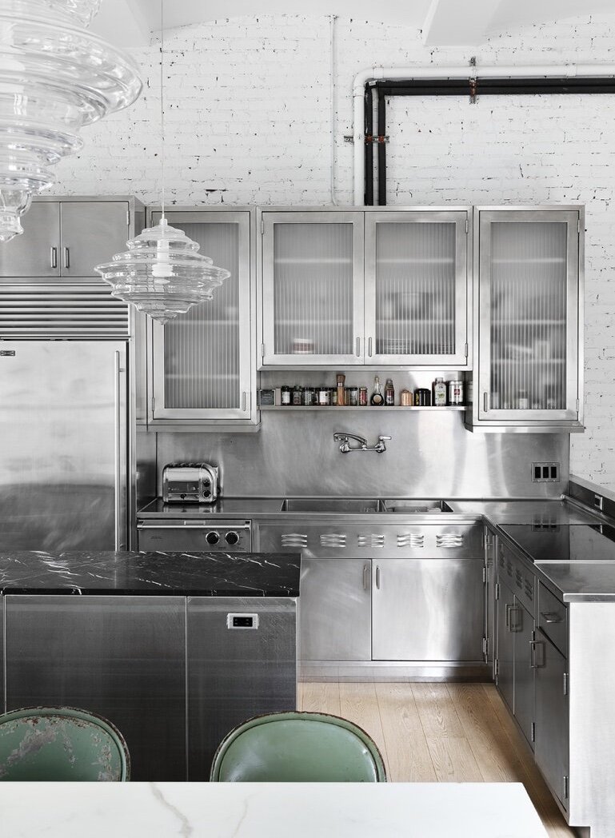
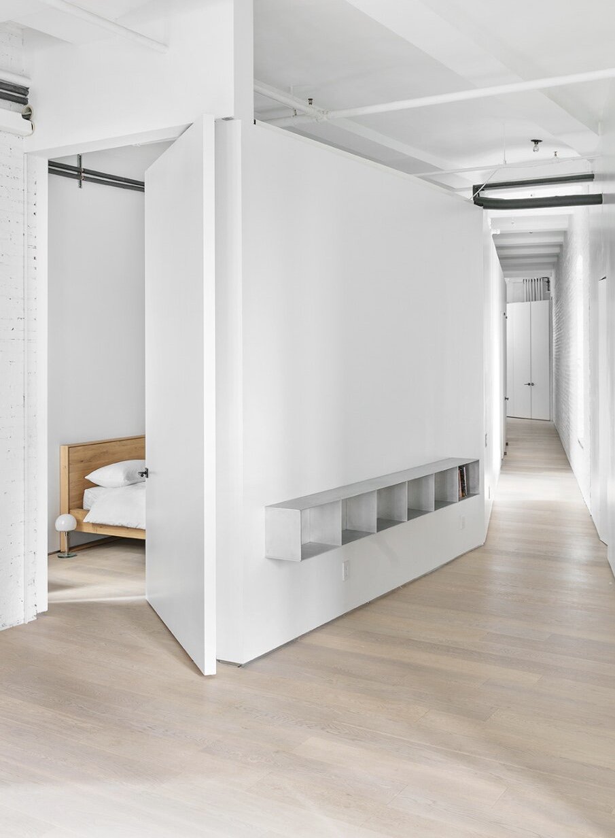
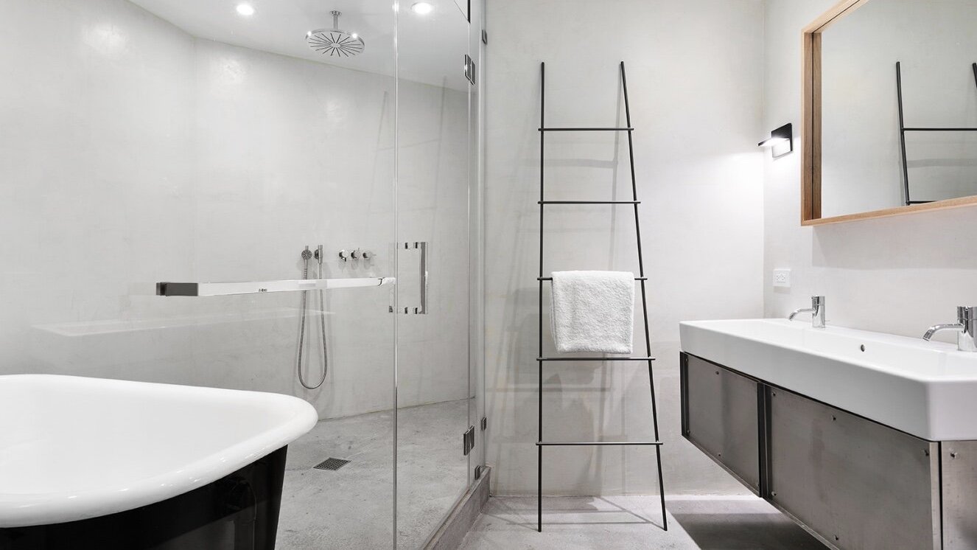
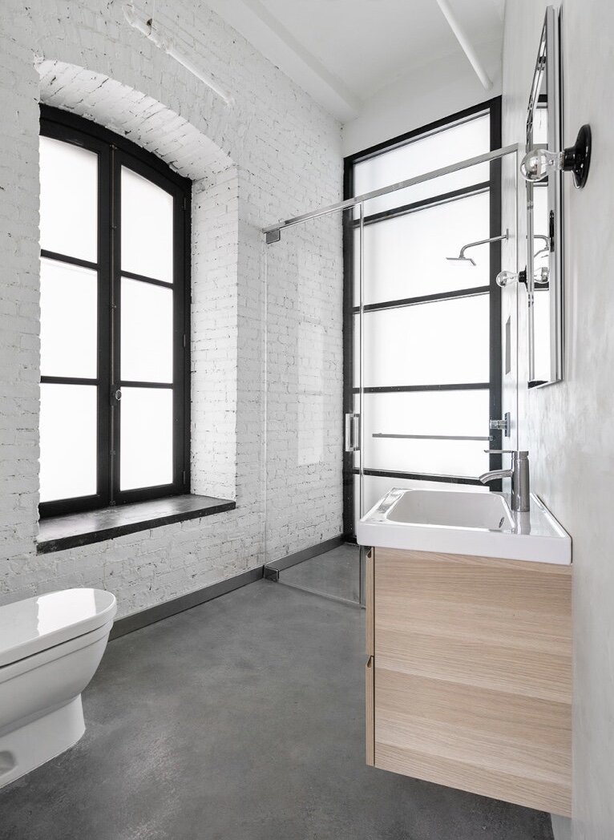
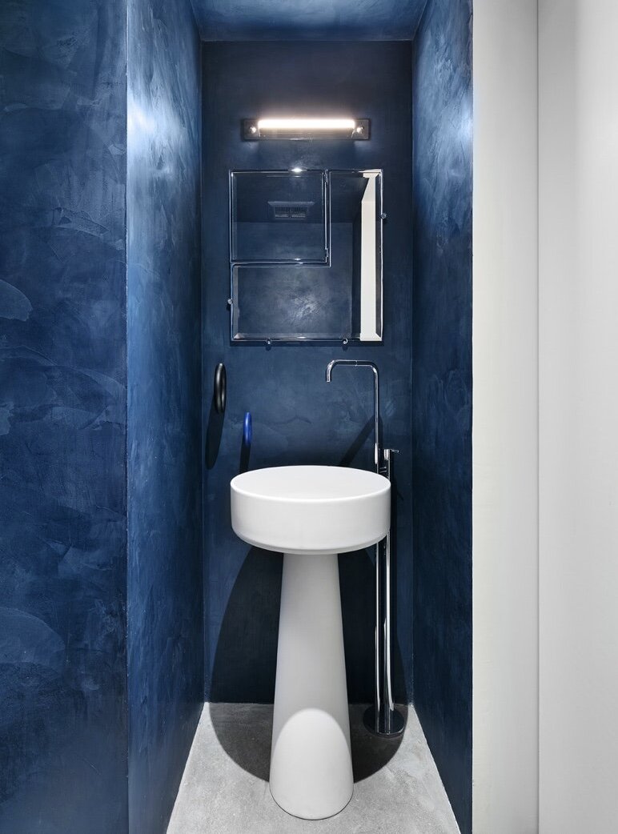
Your Custom Text Here
EAST VILLAGE LOFT
NEW YORK, NY
2016
The design for this East Village Loft employs a singular line gesture to redefine the open space. Following the angle of the existing hall, two new angled walls continue the vanishing line to define the bedrooms, eventually terminating shy of the open loft beyond. The project is an exercise in restraint; from the plan being defined by a single gesture to the reduced material palette of wood, brick, concrete, plaster and glass.
Interiors: CAROLEGAN INTERIORS
General Contractor: D Edgar, Inc.
EAST VILLAGE LOFT
NEW YORK, NY
2016
The design for this East Village Loft employs a singular line gesture to redefine the open space. Following the angle of the existing hall, two new angled walls continue the vanishing line to define the bedrooms, eventually terminating shy of the open loft beyond. The project is an exercise in restraint; from the plan being defined by a single gesture to the reduced material palette of wood, brick, concrete, plaster and glass.
Interiors: CAROLEGAN INTERIORS
General Contractor: D Edgar, Inc.